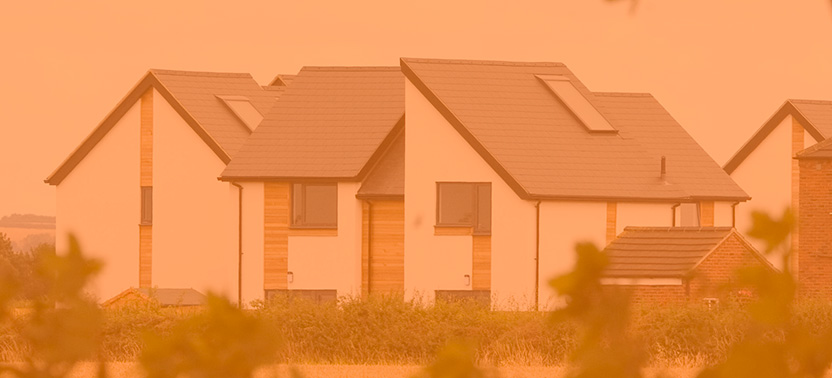Major alterations and extensions to the Bakewell Building.
Including:
- Two extensions to infill the under croft beneath the existing buildings
- Conversion of the hall/dining room into two floors of classrooms
- Refurbishment of existing classrooms
- Re-glazing and refurbishment of window walling to all elevations of a four storey tower block
Key Features of the Project
- Successful completion of the majority of the work during term time.
- The complex operation to introduce load bearing walls at ground floor level and precast concrete beam and block floor to the existing hall


