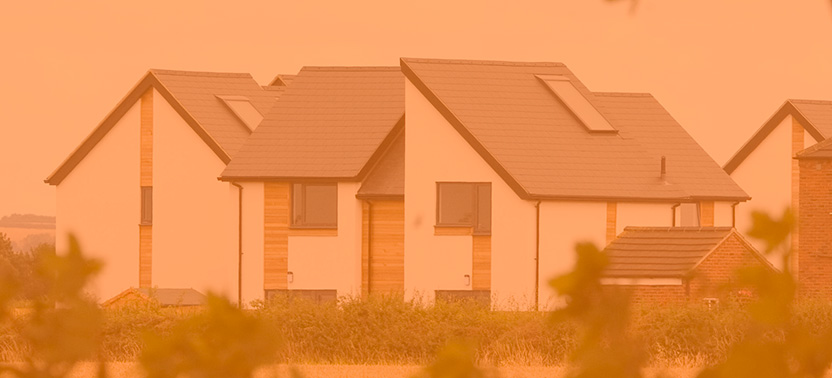Project summary
An infill development on a former orchard consisting of the design and build of 3 houses and 2 bungalows to achieve Code for Sustainable Homes (CfSH) level 4. Constructed in Timber Frame incorporating a highly insulated air tight building fabric, MVHR, air source heat pumps and a combination of brick and cedar cladding.
Challenges
• Achieving Code for Sustainable Homes Level 4 in a rural setting
• Steering the project through the Gateway process from feasibility and planning stages through to completion within HCA timescales
• Working on a very constrained site with restricted parking and delivery access.
• Delivering the project with minimum disruption and due consideration to neighbours
Sustainable Solutions
To achieve CfSH Level 4 a fabric first approach was adopted achieving exceptional air tightness, reducing the energy demand of the properties, giving tenants lower energy bills and helping NKDC to tackle rural fuel poverty.
All homes contain smart meters so tenants can review energy use in real time and compare it with previous months helping them to reduce usage. Tenants are also provided with comprehensive, easy to follow user guides.
All homes have an air source heat pump which combines natural energy from the air with electricity to provide energy efficient space heating and hot water.
The softwood, double glazed windows include soft coat Argon filled glazing for improved thermally efficiency
Due to the exceptional air tightness of the building, MVHR was installed. The Mechanical Heat Recovery System will help to prevent overheating and also reduce energy consumption in the homes by recovering otherwise wasted heat.
In line with our ISO 14001 Environmental Management System, all timber has been sourced under the FSC/PEFC sustainability of timber scheme and a high percent of none timber materials have been sourced from companies who hold ISO14001.
Bird and bat boxes were incorporated into the design along with low energy light fittings and water butts to achieve a high sustainability rating
A robust site waste management plan was implemented incorporating re-use and recycling to minimise waste to landfill
Working with the Community
Due to the nature of the site with neighbours on every side, one of the first activities undertaken was the erection of new timber fencing around the entire site. This was well received by neighbours who naturally had concerns and the tone was set for the rest of the development.
The Considerate Constructors Scheme monitor singled out site manager Pete Winson, saying he had developed ‘excellent relations’ with neighbours through a range of initiatives which included personal and written updates on progress and goodwill gestures like free supply of building materials, fence repairs, logging of a tree and washing of adjacent fascia boards.
Children at the nearby Ruskington Rascals Nursery were given fortnightly briefings at the site entrance and guided around the completed houses by site manger Pete Winson, who on behalf of Robert Woodhead Ltd donated bricks, cladding boards and guttering to help them with their activities at nursery. There was even a waterbowl for passing dogs!
Key achievements
• Local Spend: 67% of budget spent within a 30 mile radius of the site
• Time: Completed 1 month ahead of programme
• Cost: Completed on budget
• Customer Satisfaction: 10/10 for product, service & value for money
• Considerate Constructors: A CCS score of 36/40 ‘a very high level beyond compliance.’ When compared to the national average of 31/40
• Sustainability: CfSH Level 4 achieved
• Airtight: Low air permeability achieved with average air test results of 3.1m3/(h.m2) at 50 pa
• Energy Efficiency: Very energy efficient homes with lower running costs and an average rating of 82% achieved
• Environmental Impact: Very environmentally friendly with lower CO2 emissions and an average rating of 83%
• Waste: 97% of onsite waste was recycled with only 3.% going to landfill
• Sound: Sound insulation scores as high as 57dB exceeding current Building regulations
What the client and community said…
“The EMPA Framework was chosen because it allowed the council to commence works as quickly as required to attract HCA funding. We were delighted with the professional working relationship we had with Robert Woodhead Ltd throughout. They kept us informed at every stage, had practical knowledge of CfSH requirements, received praise from the local community and completed the project a whole month ahead of programme. We feel we got value for money and couldn’t have asked for more”
Russell Shortland, Design & Maintenance Manager, NKDC
“I was not particularly relishing the thought of a building site so close to my house, but can honestly say I have been pleasantly surprised at the consideration and good nature of everyone on site. In particular, your site manager, Peter Winson.’
Mrs Kelly Addison, Neighbour
“We are especially grateful for the way you worked so positively and constructively with the community of Ruskington and especially children at the local nursery school. This has helped the children to understand how houses are built and why they are so necessary for a strong community. It’s all first-class.
Council Leader Councillor Marion Brighton OBE
“This is one of the best sites we have dealt with, in terms of both the management of the development phase and the superb finished results. I have no doubt that the tenants will reap the benefits of the care that has been taken in every respect of this project and it has certainly ensured a positive relationship with the wider community.”
Councillor Stewart Ogden, NKDC Executive Member with responsibility for housing


