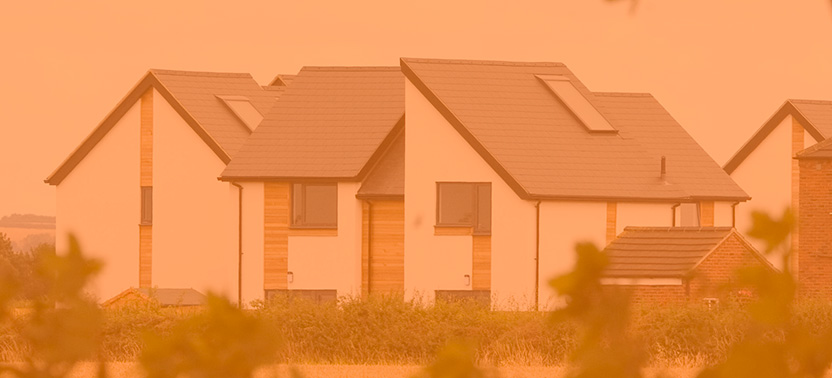Project introduction
The Enterprise Centre consists of 3 storeys of 32 office and meeting spaces. There are 2 shared communal kitchenettes per floor on the ground and second floor, with a centrally located shared break out space / kitchen for tenant collaboration and engagement. Externally, a large landscaped area with planting, shrubbery and 10 trees has been installed with 3 trees donated to the council for the memorial garden. In addition, the external landscaping creates an important new biodiverse habitat within the town centre with use of locally sourced, homogeneous species and bat and bird boxes been incorporated into the façade. The project had a significant and complex M&E Package worth in the region of £1.3 million.
Internal features
This project has been designed to meet office needs and a potential BREEAM Excellent rating of 76.19.
• Steel frame building with SFS petitioning for its thermal and acoustic value
• Each office is equipped with its own Paxton access control system, security alarm, heating control with air handling units, distribution board, sockets and Cat 7 data points
• Each room has been fitted with white acoustic panels, curtain wall glazing and with putty pads behind all sockets bringing benefits including soundproofing, fire protection and increased airtightness
• Curtain walling with brick cladding between curtain walling and hard rock insulation
• Rear storage drainage and slip drains around the building as they are suitable for the topography of the site
• Raised access floors to give flexible floor layout
• Promotion of sustainable travel is encouraged within the centre with the provision of secure cycle storage with integral changing facilities provided internally
Step inside
External features
• External area included a large installation (650m2) of granite pavers fitted with sientec granite mortar mix to highway specification
• Composite single ply roof panel with harness man safe system which is only accessed outside of the plant safe area
• 5 AC units with step access through Bilco insulated loft hatch
• Tarmacking of new parking bays and replenishment of old bays
Challenges
The project being landlocked within a roundabout presented challenges in delivery and traffic management, signage and drainage issues. In response, a one way system was put in place on site, a tank and pump were connected for drainage, the programme and deliveries were managed to fit the footprint of the building and small machinery was used. There were only 4 meters of space between the end of site and the road, so SFS was used as this can be built outwardly. There was also an established car park next door which presented a challenge in sharing the space with car park users. Another challenge was that as the build was started and continued through lockdown, there were difficulties due to social distancing on site and managing reduced staff. The team also had to work closely with suppliers and subcontractors to mitigate material and labour shortages.
Social value impact
The total impact generated through this project is £6,064,401. This figure signifies the total impact that Robert Woodhead Ltd have had on the local community, economy and environment, including long-term values such as apprenticeships and skills sessions.


