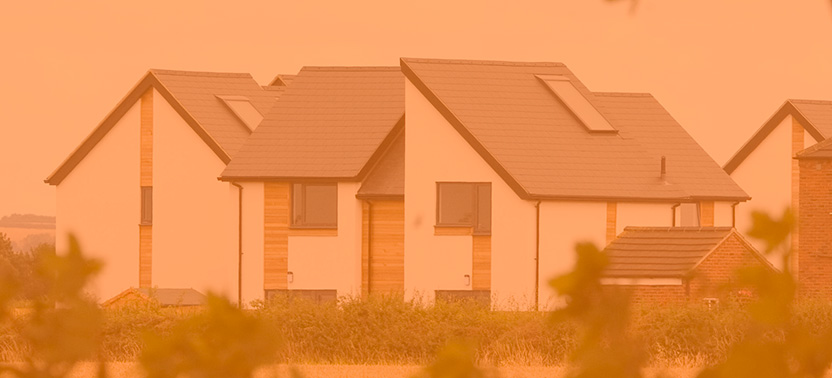Project Introduction
Phase 1 allowed for the installation of ground floor laboratories and lecture theatres. This part of the building was completed and handed over to the University, whilst we completed Phase 2 to renovate the remaining three storey building. The project included soft demolition works to clear out the derelict building, extensive asbestos removal works and installation of new laboratories, with associated Mechanical and Electrical Design.
Mechanical, Electrical and Ventilation (MEV) Designs
Given the extensive mechanical and electrical works required to ensure the successful servicing of the laboratories on the 2nd and 3rd floor, there was insufficient space with the roof void to install the ducting, ventilation and electrical works to service the laboratory’s fume cupboards. As such, our construction team adopted our company positive ‘can do’ attitude to encourage collaborative design solutions to the M&E works.
By working with the M&E design team, we designed and installed the steel frame structure, walkways, mid-fixes, and primary and secondary support structures that housed the mechanical and ventilation equipment on the roof of the building. The complicated designs created around 150 roof penetrations, leaving marginal room for errors. Given the weight of the MEP equipment that was installed on the roof of the building we also engaged with the structural engineer, to calculate the building load. We installed sway walls to strengthen any spine walls, ensuring the building would withstand the additional load of the equipment and any bad weather.
Installation of MEV Equipment
Known presence of asbestos meant we were restricted in our fixing points for the mechanical, electrical and ventilation equipment, that was to be housed within the ceiling void. A bespoke solution would be required, so we worked closely with the design team to develop a plywood pattress system, that would span across the terracotta blocks and would be fixed to the beams only. This system would spread the load evenly thereby minimising the loading risk and removing the risk of disturbing asbestos.
Maintaining Services Within a Live Environment
Students continued to use the ground floor lecture theatres and science laboratories throughout the delivery of the project. IT services remained live throughout our works with new connections being linked and installed out of hours. Careful management of services were crucial as the science laboratory gasses and fume cupboard remained live. We worked closely with service providers ensuring new service connections were successfully completed, commissioned and tested out of hours. Whilst installing the equipment to the roof, we developed a rota system, ensuring no operatives were on the roof when the ground floor laboratories released the gasses from the live fume cupboards at the scheduled times.
Health & Safety Challenges
Adopting our company wide health and safety ethos of “every one, every day, home safe” our site team enforced robust Covid-19 safety measures to achieve zero infections from March 2020 to completion in March 2021, including:
- Erection of temporary fencing and adopting a one-way circulation route, as well as three separate access and egress routes, ensuring zero crossing points and zero contact between tradesmen or students.
- Sequencing of works, ensuring safe bubbles of trades, allowing tradesmen to maintain social distancing.
- Compulsory temperature checks upon arrival, recorded in a sign-in register and using the NHS Track and Trace app.
- Compulsory use of face masks and use of the hand sanitisation stations erected at every level of the building, in addition to compulsory hand washing and wiping down of surfaces when using the site welfare.


