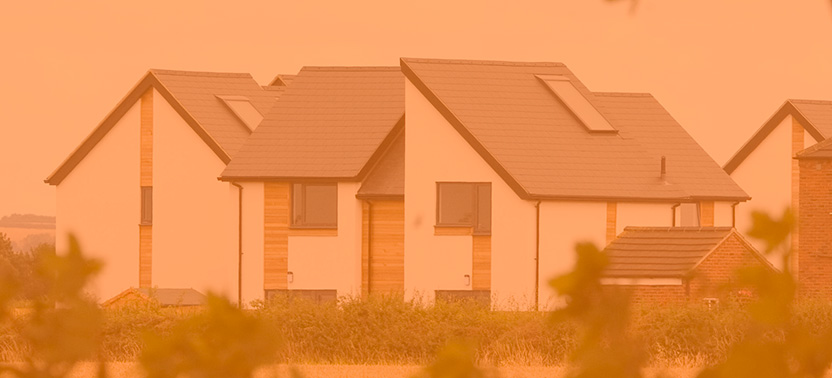Project Introduction
Built under the PPC 2000 Contract, the project included six 2-bedroom, and six 3-bedroom houses in pairs. As one of the first developments in the UK to achieve Code Level 4 for sustainable homes, this project needed to exemplify true sustainability, promoting community living, reducing energy bills and working towards a lower carbon footprint. The mass sustainability element resulted in winning the EMCBE Sustainability Award 2009-10 and highly commended in the Constructing Excellence Legacy (Sustainability) Award 2009-10. This was achieved by designing ecologically and using environmentally friendly technologies. A winning combination for residents and the planet.
Key Sustainable Solutions
A sustainable development was created that works as a living space and has curb side appeal. Green technologies were utilised starting from the fabric of the building with K Panels Kingspan TEK Structural Insulated Panels, SUD underground drainage, solar thermal plate collectors, communal biomass boiler system, cedar cladding and an environmental render system. Woodhead Construction’s specialist team headed up the project, bringing their knowledge of products and their expertise in working to higher levels of the Code for Sustainable Homes. As such, eco-technology has been utilised throughout, starting with the fabric of the building, using K Panels Kingspan TEK building system for walls and roofs. Energy usage will be significantly reduced in these properties, reducing fuel bills, and replacing traditional heating and cooling mechanisms with MVHR technology, solar technology, super insulation and thermal mass.
Design Considerations
Whilst overcoming adverse weather conditions, we completed the twelve houses in line with the modern designs. The were all thoughtfully laid out and constructed with south facing elevations making use of solar gain. Designs are community friendly, ensuring public spaces can be supervised by watchful parents, alongside the option of their own private areas.
Challenge
K Panels designed, supplied and installed Kingspan TEK (Structural Insulated Panels) an advanced timber frame system for the walls and roofs. The challenging design of these builds incorporate complex roof systems and a variety of steps and staggers between the units.
Solution
Eco-technology was embraced by the project team throughout, starting with K Panels and the fabric of the building. By using TEK with u-values at 0.15 on this project, the client has significantly reduced energy usage, reducing fuel bills for the tenants. K Panels managed to work along side the main contractor meeting a challenging programme and brief. Liaising with the main contractor’s site manager, the TEK for the ground floor was delivered in kit format meaning that elevations were built up on site. The first floor was delivered in a factory, reflecting the main contractors need for space on site and avoiding any adverse weather conditions.
Ambitious Build, Ambitious Results
This was an ambitious build, under the principles of Passiv Haus standards which achieved the following magnificent ratings:
- External walls: Achieving u-values of 0.15w/m2K
- Roof: Achieving u-values of 0.15w/m2K
- Air Permeability Target: Achieving 1m3/m2/hr
- K-Panels’ Kingspan TEK building system helped obtain air test results as low as 3.67m3/hm2 at 50 Pa
- K-Panels’ Kingspan TEK building system helped obtain sound test results of 54-60 DnT,w + Ctr (dB)
- Method statements, risk assessment and Toolbox talks used
- Zero defects


