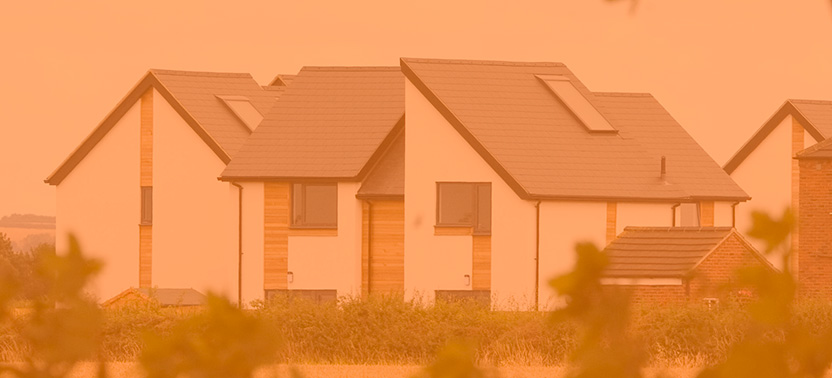Project Introduction
The project consists of the design and construction of 8nr Flats split across two properties, two up two down), 5nr Bungalows and 37nr Houses. The development features include lockable sheds, cycle storage and extensive landscaping, to enhance the environmental surroundings. The development is a mix of right to buy, shared ownership and market rent properties. The homes are fabric first and feature a vapour barrier and installed pre-plaster to assist with air tightness.
Timber Frame Success
With this site being one of the largest timber frame projects we have delivered, we worked closely with Walker Timber Engineering, as supplier and manufacturer of the timber frames, to develop an on-site build sequence that enabled us to achieve efficient delivery. The homes were completed in three lifts, enabling the roof and windows to be installed quicker than a traditional build, achieving water tightness quickly allowing other finishing trades to follow on more efficiently.
In-House Expertise
The project benefited from the use of our in-house ground works experts, who worked closely with the project team to overcome the challenges associated with below ground civil works. This included the safe excavation and installation of a 530m3 attenuation tank within the confined development site and construction of an adoptable road to service the new development site. The 100m stretch of road included the installation of a new drainage system and works were safely delivered whilst maintaining access to existing neighbouring properties.
Local Jobs for Local People
We employed a local Site Manager, Charlie Burton, who lived less than 20 miles from the site. By having Charlie on the team, we benefited from his local knowledge and local contacts, allowing us to engage with local suppliers, especially with the impact of the industry shut down caused by the pandemic. Using the local knowledge we advised our suppliers to adopted delivery routes to site that avoided peak traffic flow.
Design Review
We worked closely with the novated design team, including BHC Architects, DAB Civil Engineering, Walker Timber Engineering for the Timber Frame, and JPP Consulting for structural works. Our collaborative approach was integral to achieving project success, as we jointly moved the design from RIBA stage 2 to RIBA Stage 5.
Community Liaison
Our dedicated Resident Liaison Officer, Rachel Child, has been key to managing good relationships with a large number of properties close to the site, including a number of older, vulnerable people. Regular updates and adopting an open-door policy to community engagement, meant we could manage community expectations and secure local buy-in, especially in advance of road closures.
Health & Safety
Managing Health and Safety on-site has always been our highest priority. We have however enhanced our commitment and processes since the global pandemic. In addition to adopting our existing rigorous site safety measures, our Covid safety measures included:
- Mandatory Covid safety training as part of the site induction
- Segregated working zones for each trade specialist
- One-way pedestrian movement routes were created to ensure safe movement around the site
- Toolbox Talks and safety briefings were regularly communicated as government rules changed
- Rota systems were adopted


