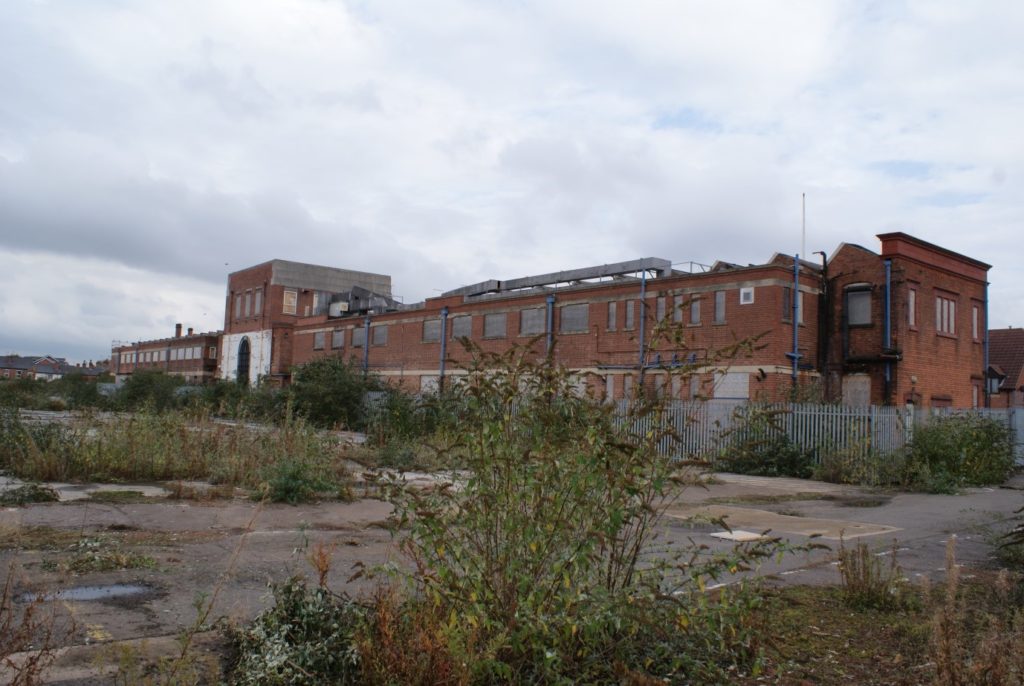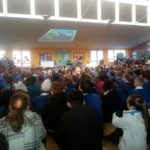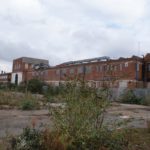History
The iconic 2,600 Sq. m Grade II Listed property was the home of Rolls Royce in Derby. As the dramatic facade of the former Rolls-Royce building in Nightingale Road comes into view it is clear why Marble Hall is an iconic landmark of the City with National historical significance. The Grade II Listed building was the first ever purpose built site for the manufacture of the Rolls Royce motor cars like The Silver Ghost and later went on to house the design of the Merlin engines that powered the Second World War spitfires. Bespoke and specialist conservation techniques were used to preserve the iconic building and meet the client’s requirements.
Built in 1912 by R Weston & Son and opened in 1913 as an office block, with its Portland stone central facade added in 1938 the building is a prominent part of Osmastons industrial heritage.
The façade is over 100m over two storeys with sweeping staircases and dozens of rooms including the offices of Henry Royce and Charles Rolls.
The Woodhead Heritage Team were on site for 66 weeks with up to 70 people working on site.
The brief: Create an environment to support social enterprises, community groups and charities in the area, along with new start-ups and growing businesses. The new elements are designed to BREEAM Very Good sustainability levels.
Outstanding Architecture
The outstanding architectural features which led to this building being grade II listed have been preserved for future generations, many original features remain including an ornate and historic staircase from 1912, the 1930’s wood panelled Board Room steeped in engineering history. Marble Hall, which provided a grand entrance for visitors and dignitaries has been revitalised with its Tuscan style polished limestone columns. The handmade casted bronze balustrade in the Marble Hall has been replicated by a specialist subcontractor and the stained glass window recreated.
It includes the delivery of 42 office units over three floors, meeting rooms alongside a nursery and café as part of the new community facility that will play a significant part in the wider Osmaston Regeneration project. It will provide a new base for businesses and services to meet the needs of the local community.
Conservation
The conservation focus was to preserve, protect and re-use. In line with this principle the original front façade was kept as its original, all the original windows were conserved together with revealing their terracotta surrounds to maintain the external appearance as it would have been when the building first opened. The original 1912 steelwork to the north light roof was refurbished and protected. We uncovered lead paint during this process. We removed the lead paint under strict restrictions, re-primed and repainted the steel work. We re-instated the roof lights to modern standards but replicating their original structure to in keep with conservation guidelines. The original 1912 tiles had been painted over, these were stripped back to the original. The works were completed by using traditional skills including poultice works to remove existing paint from wall tiling and terracotta window surrounds, lime plaster and covering repairs, bespoke carpentry and joinery works, restoration of art deco doors and ironmongery.
The key conservation was the Battle of Britain Memorial Window designed by Hugh Easton and unveiled by Chief of Air Staff, Marshall of the Royal Air Force, Lord Tedder, in 1949.The window which sits within Marble Hall was replicated as a direct copy of the original stained-glass window commemorating the Battle of Britain. It shows a figure standing on the propeller of a Merlin engine with a golden eagle on his back.
Sympathetic Technical solutions
The project incorporated the installation of a new lift with two curtain wall structures either side of the Hall to form entrances to the lift and new café to provide more natural light to enhance the interior . Catering facilities, including a new bespoke kitchen have also been installed.
The iconic stained glass window to the rear of the Marble Hall was removed by Rolls Royce, prior to the commencement of the project and the building’s listing in 2009. The window now takes pride of place in their new training centre. A full size facsimile copy was created and installed by local craftsmen, based on images of the original.
The building has received a full M&E installation, designed under CDP, to facilitate the building’s new use, and to allow for future expansion. This includes Cat 6A data, and WiFi access throughout the building. Wi-Fi requirements have also been added to the external area at the rear of the building where staff and visitors will benefit in the summer months. This new system is currently the best available which will provide an ideal workspace for the future. New energy efficient heating system linked to a BMS which works on seasonal conditions to create and manage a more efficient and comfortable environment for the client. The building has been completely re-wired and supplied with energy efficient LED lighting, even the bespoke art deco lighting has been upgraded to comply with current building regulations.
Added Value
We have worked closely with OSCAR, (Osmaston Community Association of Residents), Derby College and Derby Skillbuild to deliver a total of 9 work experience opportunities to students to learn from history and develop knowledge of traditional skills. Derby Skillbuild is a charitable company offering further education to 14- 19 year olds. We delivered a careers talk to 10 of their students talking about the construction industry and the types of roles available and the different routes into the industry.
Dianne Brocklehurst, General Manager of Skillbuild said “The experience has been valuable to them, putting work skills and practical skills learnt during their training into practice. It has been a confidence boost to all students and they have shared their experience with other students”.
We also held 4 mock CSCS tests with students at Derby College who did not already hold CSCS cards. This process helped the students understand the health and safety knowledge required to work on site.
A site safety talk was given to 400+ school children. The children were given the task of designing a new keep out sign; we had over a hundred designs from the school which we picked three winners. These designs were sent to our sign makers to be made as safety signs
We delivered a Careers Talk to 72 students at Leesbrook School and Littleover Community School in Derby, talking about the work at Marble Hall and promoting the industry to the next generation of construction workers.
Feedback
Customer Satisfaction – Product -10/10
Customer Satisfaction – Service – 10/10
Relationships – 10/10
Communications – 10/10






















