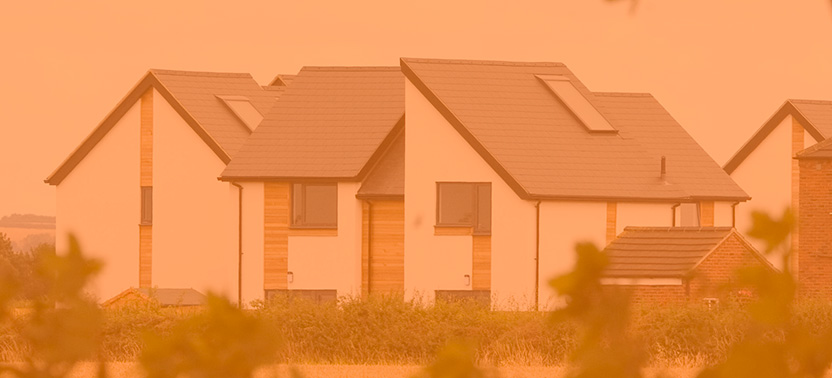Introduction
The Hill Top site provides 37 new one, two and three bedroom houses and flats, and one bungalow with specialist disability adaptations, meeting a range of needs within an existing residential area. The largest site of the B@Home Partnership, developed to meet Bolsover District Council’s 5 year Growth Strategy.
The strategy between 2015 and 2020 highlights that a joint strategy which stimulates new jobs, new businesses and new housing are essential elements in addressing the housing crisis. The design developed by the B@Home team works with the contours rather than working against them, making the project viable. Standardised materials were used across all B@Home sites creating buying efficiencies.
Site Structure Sensitivity
The site sits approximately 250 metres from a prehistoric enclosure. To manage risks, we commissioned an Archaeology Mitigation Recording. This identified the potential extent of unearthing archaeology in three areas. Woodhead invested time with the client team to value engineer the scheme by using topography and eliminated costly retaining structures and elevated levels. The shallow rock, was tested in situ, excavated from foundations and crushed. The large amount of site won stone created savings and reduced the environmental impact of removing it from site. Efficient gabion basket retaining structures were selected as the gabion solution (22 linear meters) is attractive, cost effective and low maintenance.
Delivering a Skills Legacy
We worked with The Bolsover School and Shirebrook Academy undertaking a range of initiatives on the Hill Top project. This included, 11 work experience opportunities, 62 Apprentice weeks on site, 44 training events, 1,285 young people engaging and 4 careers fairs.
Design Quality
Streamlined house type designs were used to cut down costs, whilst specialist products were used to reduce lifecycle maintenance. Designs reached National Space Standards, referred to as Lifetime Homes, Secured by Design and followed the Code for Sustainable Homes. The Urban design was in line with the Bolsover ‘successful places’ supplementary planning guide. This included the layout designed to avoid overlooking neighbours, sufficient outdoor space and parking to all properties, and landscaping throughout the development.
Build Delivery on an ‘unbuildable’ Site
The site was branded “unbuildable” due to the perceived low area values, costs of foundations, retaining structures and excavations through rock. The site has been dormant within Bolsover District Council’s land bank for many years. One of the steepest sites in the district, with a 22m incline from front to back. A key challenge was finding drainage outfalls that did not require major disruption on the main road. The original scheme had the drainage running into, then along a street at the bottom of the hill. An alternative was found nearer to the development, which was more technically challenging to accomplish but more efficient.
Collaboration
70% of Bolsover is a “Coal Risk”. The team worked with the Coal Authority to ‘de-risk’ sites, sharing GIS data assists in identifying viable sites. We hosted a site tour for 18 Bolsover District Councillors and Executives to see the progress. At the event we demonstrated some of the schemes through images in 3D Virtual Reality. Contractors rented space in a local shop carpark
for welfare, pumping £7,000+ into the local economy. We partnered with local sub-contractors to gain quality and material consistency, 87% of which, were within 20 miles of site.
Innovation
A problematic former garage site “Highcliffe” was identified within 1/2 mile of the Hill Top site. The efficiencies from the Hill Top site subsidised the development of a bespoke 4-bedroom house within the main contract dates, which addressed an acute shortage of 4 bed houses for rent in BDC housing stock. In isolation this additional home wouldn’t have been financially viable. Existing buyer power, welfare and site management resources were used to make it happen.
CCS Score: 41/50
Rebecca, a local resident said:
“I love our new home that me and my little boy will be moving in to. Everything is brand new, the rooms are really good sizes and the road is really lovely and quiet. Me and Bradley, who is 4 months old, share a room with my sister at home, so it’s pretty crowded. It will make such a difference to be in our own home.”


