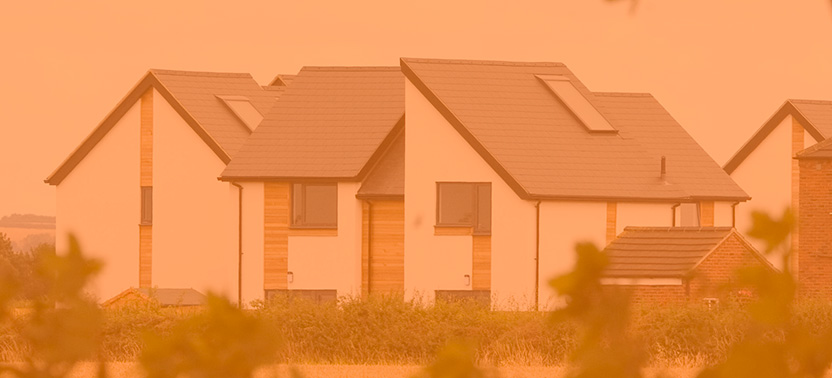Design & Build Job meets Exacting Standards for Health and Energy Performance
This project is one of the largest design and build projects that Robert Woodhead Ltd have undertaken recently. The project incorporated the design and build of a 42 bed acute brain injury rehabilitation centre. This incorporated en suite facilities for the bedrooms, kitchens for both patients and staff, a recreation room and communal gardens. The project required exacting health and safety standards to be achieved and the building was finished to the highest possible standard
Key Features of the Project
- Ensuring that the building met Care Home Registration requirements.
- Ensuring the project completion met the Care Home Registration deadlines.
- Supplying the project to the clients agreed budget.
- Delivering a project that is both user friendly and in keeping with its location - delivered to a high environmental standard.
- Managing to accommodate the changing client needs. Delivering a design and build job with continual design changes and satisfying all parties involved.
This project was complicated due to the demands we faced to deliver the project on a tight budget within a tight timescale while delivering a user friendly end product. Completing projects in medical environments require specific and careful management to ensure a product that will exceed expectations and requirements is produced.


