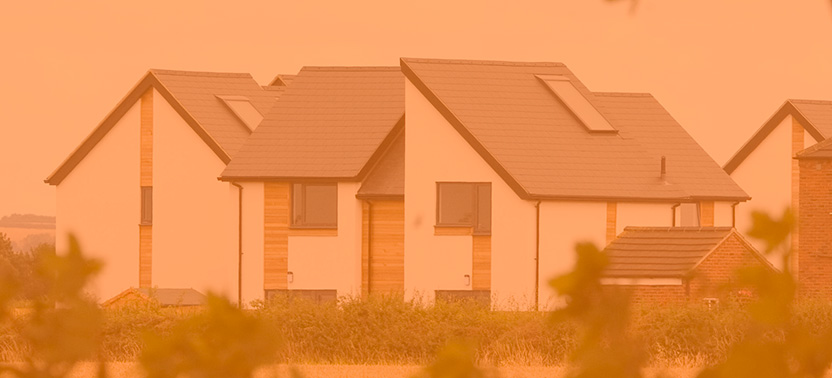A two phase multi-million project to expand facilities at Sherwood Forest’s Jardin de Sport complex.
Phase 1 provided:
- A new multi-function hall
- A time-out club
- A restaurant
Phase 2 created:
- A further multi-function hall
- A sports café
- A fitness suite
- A new kitchen and cellars
- Male and female changing rooms
Key Features of the Project
- partnering with a Guaranteed Maximum Price Contract
- early Involvement In The Design Phase
- input on buildabilty
- the adoption of monthly Key Performance Indicators
- fast-track programme
- operating within a fully operational village


